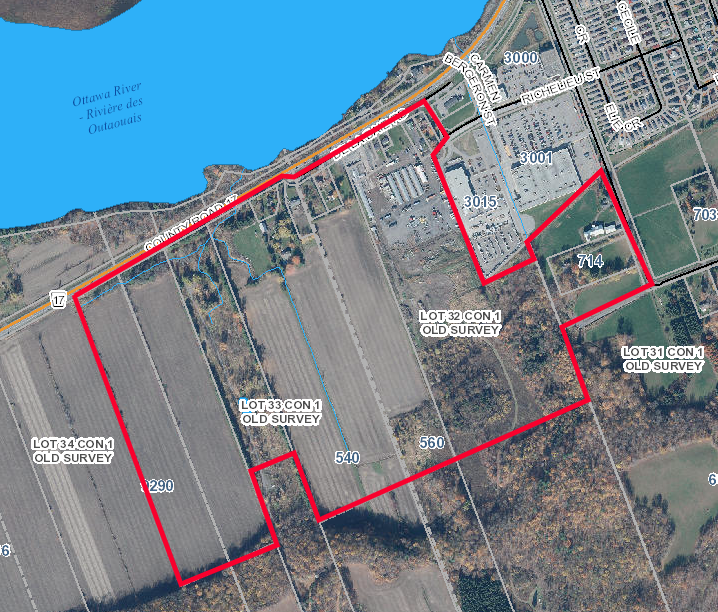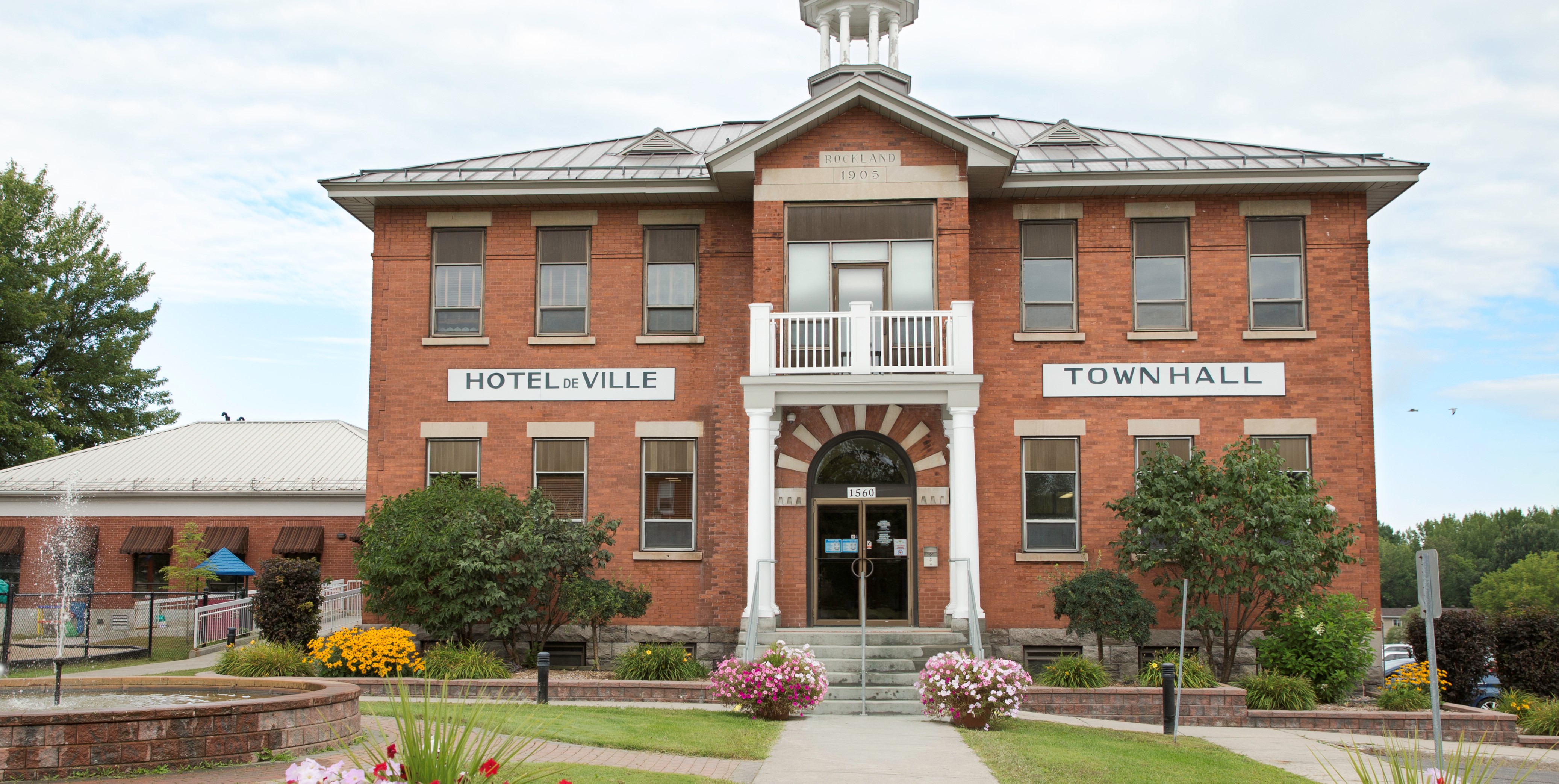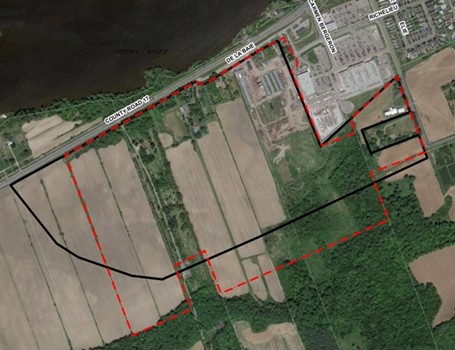Secondary Plan – Rockland West
The City has initiated a Secondary Plan exercise for the “Rockland West Secondary Plan” lands which are located south of County Road 17, west of Poupart Road, in Rockland. The Secondary Plan will follow the Municipal Class Environmental Assessment (Class EA) process. J.L. Richards and Associates Ltd. were hired by the City to undertake such a study in collaboration with the City and its residents.
A Secondary Plan guides how Official Plan policies are put in place in key areas of the City. A Secondary Plan will provide specific schedules and policies for the lands in question where we need a detailed direction for land use, infrastructure, transportation, environment, urban design and similar matters that are required beyond the general framework by the Official Plan.
The study area comprises approximately 54.6 hectares of lands and is designated as Special Study Area 1. The Official Plan requires the preparation of special studies to determine the lands’ future development potential. The Secondary Plan will follow the Municipal Class EA and Planning Act process to establish a coordinated planning solution for the development of this area.
The purpose of the study is to create a long-term infrastructure plan for water, wastewater, stormwater, and transportation servicing for the development of Special Study Area 1. This process will help to identify system requirements and assist with long-term capital planning.

Marie-Eve Bélanger
Manager of Development
City of Clarence-Rockland
1560 Laurier Street
Rockland, Ontario K4K 1P7
Phone: 613-446-6022 ext. 2250
Email: mbelanger@clarence-rockland.com
Marc Rivet RPP, MCIP
Senior Planner
J.L. Richards & Associates Limited
864 Lady Ellen Place
Ottawa, Ontario K1Z 5M2
Phone: 343-803-4533
| Notice of Completion - Revised | ||
|
The City of Clarence-Rockland has completed an Integrated Planning Act and Environmental Assessment Act Process in accordance with the Class Environmental Assessment (Class EA) to develop a Secondary Plan to be added to Section 8 of the Official Plan of the Urban Area for the City of Clarence-Rockland. The study area consisted of the Rockland-West Secondary Plan lands, shown in the figure to the right. The area is located south of County Road 17 and west of Poupart Road. It was originally identified for development during the 2015 United Counties of Prescott-Russell Official Plan Review (the original boundary is outlined in black in the figure, and the current boundary is outlined in red). The Secondary Plan study assessed various land uses, transportation, and servicing infrastructure options for the Rockland West Secondary Plan lands to address growth in the region over the next 20+ years. It established a policy framework for the lands that will guide future development. Municipal Class Environmental Assessment (MCEA) ProcessThe Secondary Plan was completed in accordance with the MCEA Master Planning process. The MCEA supports the planning and implementation of Municipal Infrastructure to be undertaken with an approved procedure designed to protect the environment. During this project, the MCEA process was completed in conjunction with the Planning Act. This allowed infrastructure planning under the MCEA process to be coordinated with land-use planning under the Planning Act. A Master Plan is a long-range plan which integrates infrastructure requirements for existing and future land-use. The Master Plan was completed following Approach 1 of the MCEA Master Planning process and satisfies Phases 1 and 2 of the MCEA process. Individual projects identified in the Master Plan as preferred alternatives will require more detailed investigations at the project specific level to fulfil the MCEA requirements for the specific Schedule B and C projects identified prior to implementation. Based on the study findings, input from technical agencies and the public, the Secondary Plan is now complete. The preferred alternative includes expansion of the City’s water distribution and sanitary collection systems, implementation of four stormwater management ponds, and constructing new streets within the lands with intersections to County Road 17, Poupart Side Road, and Richelieu Street. The recommended projects are presented in Section 9.1 of the Class EA Secondary Plan report which is available for review. Comments and Enquiries By this notice, the Class Environmental Assessment component of the Secondary Plan is being placed on public record for a 30-day review period in accordance with the requirements of the Municipal Class EA. Interested persons may provide written comments to the project team by October 6th, 2024. All comments and concerns should be sent directly to:
All personal information included in your request – such as name, address, telephone number and property location – is collected, under the authority of section 30 of the Environmental Assessment Act and is collected and maintained for the purpose of creating a record that is available to the general public. As this information is collected for the purpose of a public record, the protection of personal information provided in the Freedom of Information and Protection of Privacy Act (FIPPA) does not apply (s.37). Personal information you submit will become part of a public record that is available to the general public unless you request that your personal information remain confidential. If there is no request received by October 6th, 2024, the Class Environmental Assessment component of the Secondary Plan is deemed complete, and the City may then proceed with finalizing the Secondary Plan recommendations. This Notice was originally issued on September 4th, 2024. |
||
| Notice of Completion | ||
The City of Clarence-Rockland - Rockland West Secondary Plan
The City of Clarence-Rockland has completed an Integrated Planning Act and Environmental Assessment Act Process in accordance with the Class Environmental Assessment (Class EA) to develop a Secondary Plan to be added to Section 8 of the Official Plan of the Urban Area for the City of Clarence-Rockland. The study area is located south of County Road 17, west of Poupart Road. The study assessed various land uses, transportation, and servicing infrastructure options for the Rockland West Secondary Plan lands and established a policy framework for the lands. Based on the study findings, input from technical agencies and the public, the Secondary Plan is now complete. The preferred alternative includes expansion of the City’s water distribution and sanitary collection systems, implementation of four stormwater management ponds, and constructing new streets within the lands with intersections to County Road 17, Poupart Side Road, and Richelieu Street. The recommended projects are presented in Section 9.1 of the Class EA Secondary Plan report which is available for review here.
By this notice, the Class Environmental Assessment component of the Secondary Plan is being placed on public record for a 30-day review period in accordance with the requirements of the Municipal Class EA. Interested persons may provide written comments to the project team by August 18, 2024. All comments and concerns should be sent directly to:
Marc Rivet RPP, MCIP
Marie-Eve Bélanger
All personal information included in your request – such as name, address, telephone number and property location – is collected, under the authority of section 30 of the Environmental Assessment Act and is collected and maintained for the purpose of creating a record that is available to the general public. As this information is collected for the purpose of a public record, the protection of personal information provided in the Freedom of Information and Protection of Privacy Act (FIPPA) does not apply (s.37). Personal information you submit will become part of a public record that is available to the general public unless you request that your personal information remain confidential. If there is no request received by August 18, 2024, the Class Environmental Assessment component of the Secondary Plan is deemed complete, and the City may then proceed with finalizing the Secondary Plan recommendations. This Notice was originally issued on July 19, 2024. |
||
| Bowfin Environment Report | ||
| Click here to download the Bowfin Environment Report. | ||
| Commercial and Industrial Market Demand Study | ||
| The purpose of the Commercial and Industrial Market Demand Study is to determine the scope of market demand for retail, office, and industrial businesses in a new part of Rockland. The Subject Site is approximately 36 hectares (almost 90 acres) in size, adjacent to Rockland’s build up area to the west. The lands are within the Urban Settlement Area under a Special Study designation and a Secondary Plan is currently underway to guide future development of this area. | ||
| Rockland West Secondary Plan Phase 2 Report | ||
| View the report |


